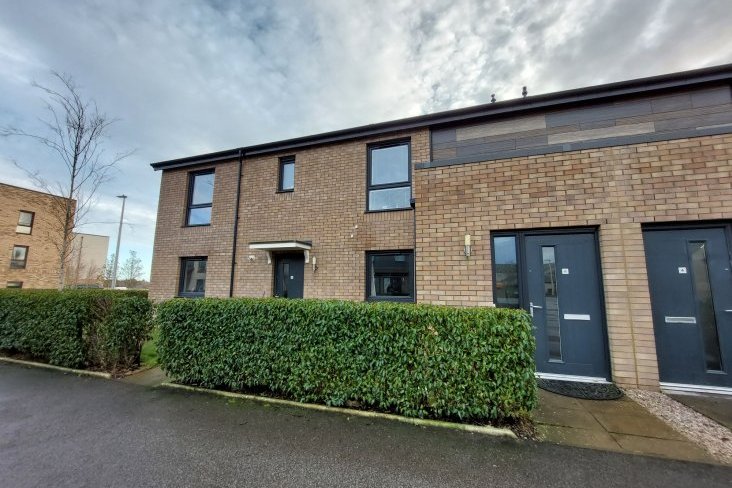6 Deer Park Walk, Countesswells, Aberdeen, AB15 8FW
- 2 bedroom 1st floor flat without lift
- Countesswells
- Aberdeen City
- Advert Status
- Closed
- Closing Date
- 28th January 2025 at 9:00am
- Rent
- £491.86 per month
Property Description
This energy efficient flat is located in the new-build development of Countesswells on the outskirts of Aberdeen. Its countryside location is a hybrid of modern living nestled in picturesque countryside and woodlands.
Please ensure that you read this advert in-full before placing a bid on the property as you may have a refusal applied to your Registration if when we make contact, you advise you aren't interested. Countesswells is now only served by a single bus service from First Aberdeen (number 11) and the wait time between buses is approximately 40 minutes (journey time to the city centre is around 35-40 minutes). The area is only fully accessible by vehicle. There are at present no GP or Pharmacy provisions in the area (although an NHS hub is in-progress at Wisely Wynd) and the only other amenities within the development are a Sainsbury's Local, barber shop and Primary School.
Property comprises:
· Own front door with communal garden
· Open-plan kitchen-lounge
· Two good-sized, double bedrooms
· Modern bathroom with shower over bath
Important Information: Rent is payable from the start of a tenancy and must be paid when signing. You will then be required to set-up a regular payment arrangement, i.e. Direct Debit. If you are in receipt of Universal Credit/Housing Benefit and cannot pay the full amount straight away, we can consider setting up an agreement, but this must be discussed in advance. We can also provide advice/assistance with applications to the Scottish Welfare Fund if you do not have access to funds for furniture, floorcoverings, etc. Council Tax, Gas & Electricity, etc. bills are the responsibility of the tenant and are not linked with your rent charge. The property is let unfurnished and without floor coverings. The new tenant will be responsible for decorating the property throughout.
Permissions: Up-to 2 pets are usually permitted but we must be made aware of this information in advance.
Alterations (including for laminate/tile/Luxury Vinyl Tile (LVT) flooring): Permissions for any alterations are required. Contact Hillcrest Homes to request a form (or this can be discussed at your sign-up appointment).
There may still be a tenant resident in this property so please do not attend the address unless accompanied by a member of staff from Hillcrest Homes.
Criteria for Eligibility and Shortlisting
- Required
-
Maximum need of 2 bedrooms and 4 bedspaces
Age of applicant is 16 or over
- Highly preferred
-
Need for 2 bedrooms and 2 bedspaces
Need for 2 bedrooms and 3 bedspaces
Need for 2 bedrooms and 4 bedspaces
- Preferred
-
Need for 1 bedroom and 1 bedspace
Need for 1 bedroom and 2 bedspaces
Other Details
- Housing Type General Needs
- Energy Performance Certificate B
- Garden Communal
- Parking Car Park with no allocated space
- Access Stepped
- Heating Full
- Heating Fuel Gas
- Central Heating Type Combi Boiler
- Council Tax Band D


